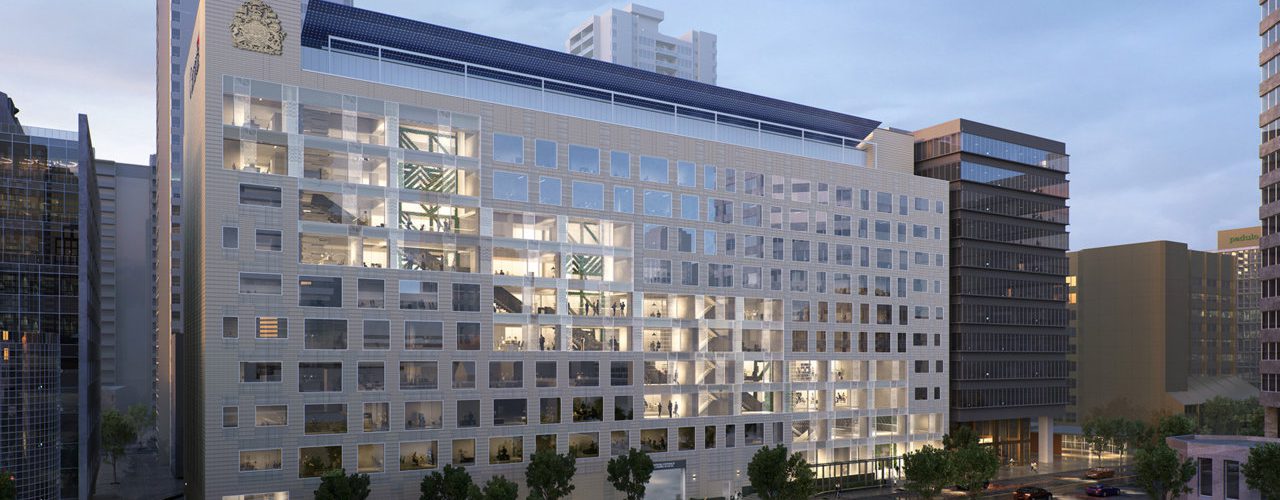- Institution
- Arthur Meighan Building Rehabilitation (AMBR)
- Location
- Toronto, Ontario
- Services Provided
- Security Engineering
Develop new standards for federal building security requirements
The AMBR project brings two buildings together into one new cohesive 500,000+ sqft space. This project featured the design of new security systems for both base-building and tenant spaces for this 11-storey, multi-tenant, office building with underground parking garage. The project included both base-building and tenant fit-out designs incorporating complex integration and high security requirements. The Lobo design team was responsible for developing the security requirements of the base building and each of the tenants spaces, working with various government ministries and agencies to develop new standard for federal building security requirements, the design of the Security System, including the preparation of system layouts, riser diagrams, door details, and engineering specifications.
Lobo’s security upgrades included:
- Access Control, Alarm Monitoring, IP Video Surveillance, and Duress Systems
- A new Security Operations Centre to all security personnel to monitor the facility
